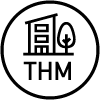FAQ
Tiny Homes Melbourne can either build off your existing plans, or work with you to design and custom build your own set of plans. A full set of plans including rendered visuals, a professional electrical plan, and plumbing detail costs $3800.
Start by filling out the questionnaire to clarify some of the design basics. Further meetings with THM will allow us to tailor the Tiny Home to your unique lifestyle, location, and aesthetic values.
A Tiny Home can be connected to all services on a property just the same as a normal home. We can help you design your Tiny Home to be completely or partially off grid.
Yes, a Tiny Home is considered a caravan and is able to be legally stored on your property. Some councils can have a say as to how much use it gets and the reason for its use. Check with your council as regulations can vary depending on your area.
Tiny Home sizes have to comply with Vic Roads standards. This means building to a maximum height of 4.3 metres and a maximum width of 2.4 metres.
Standard lengths are between 6 and 8 metres with a maximum living area of 11 metres.
Yes! All design decisions and budget are determined and agreed upon once plans are finalised. A 50% deposit is required to begin building a Tiny Home with a further progress payment and the final amount to be due upon completion.
